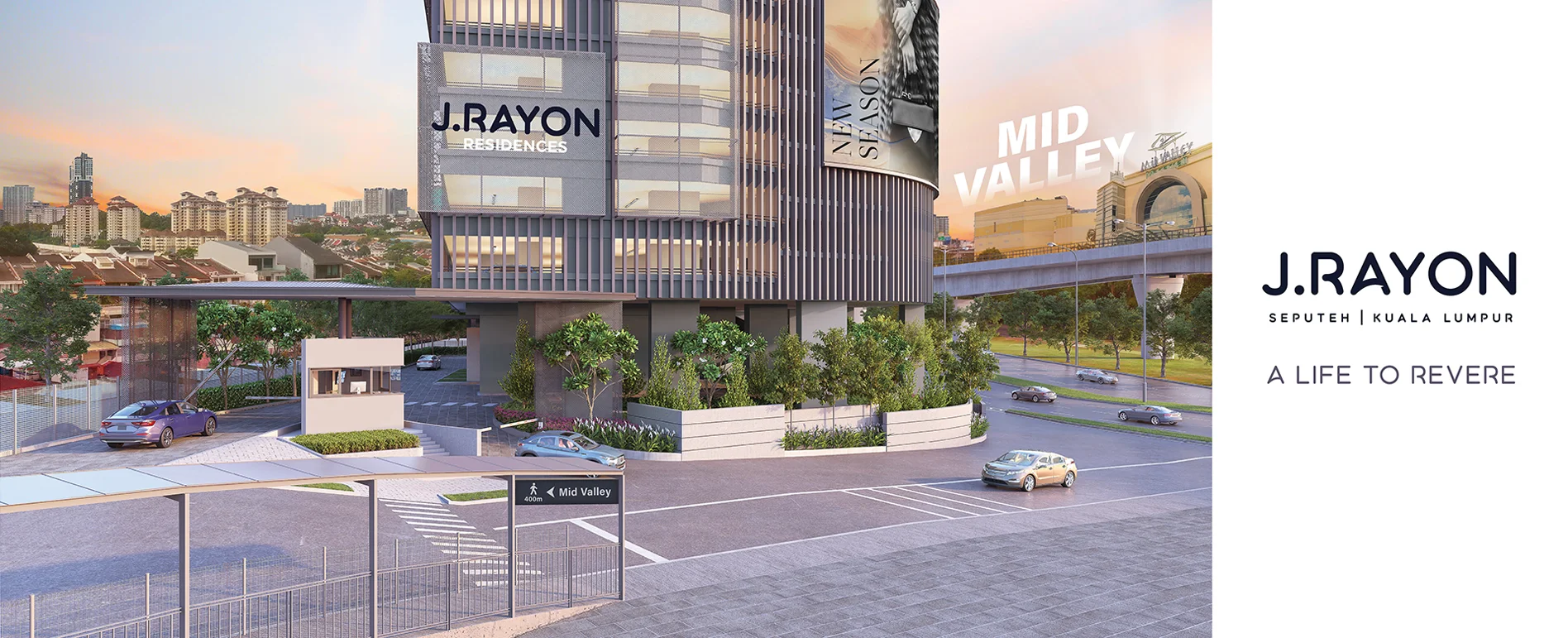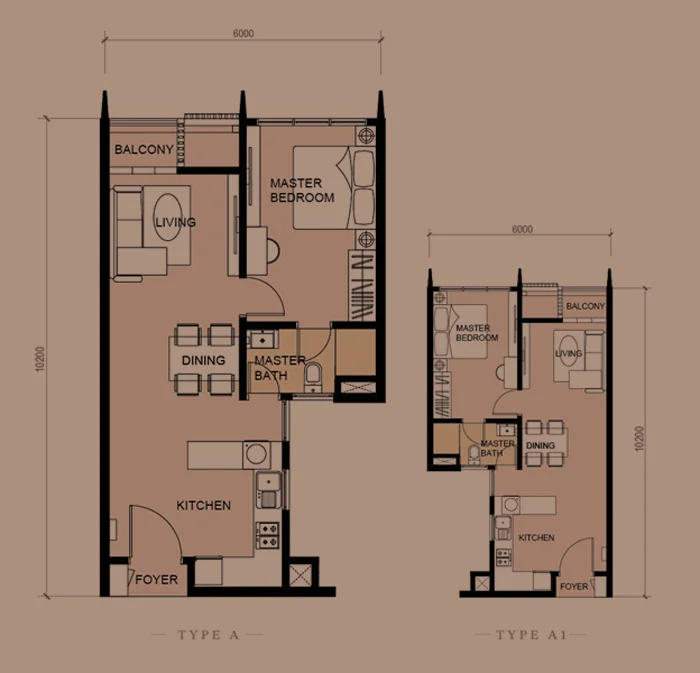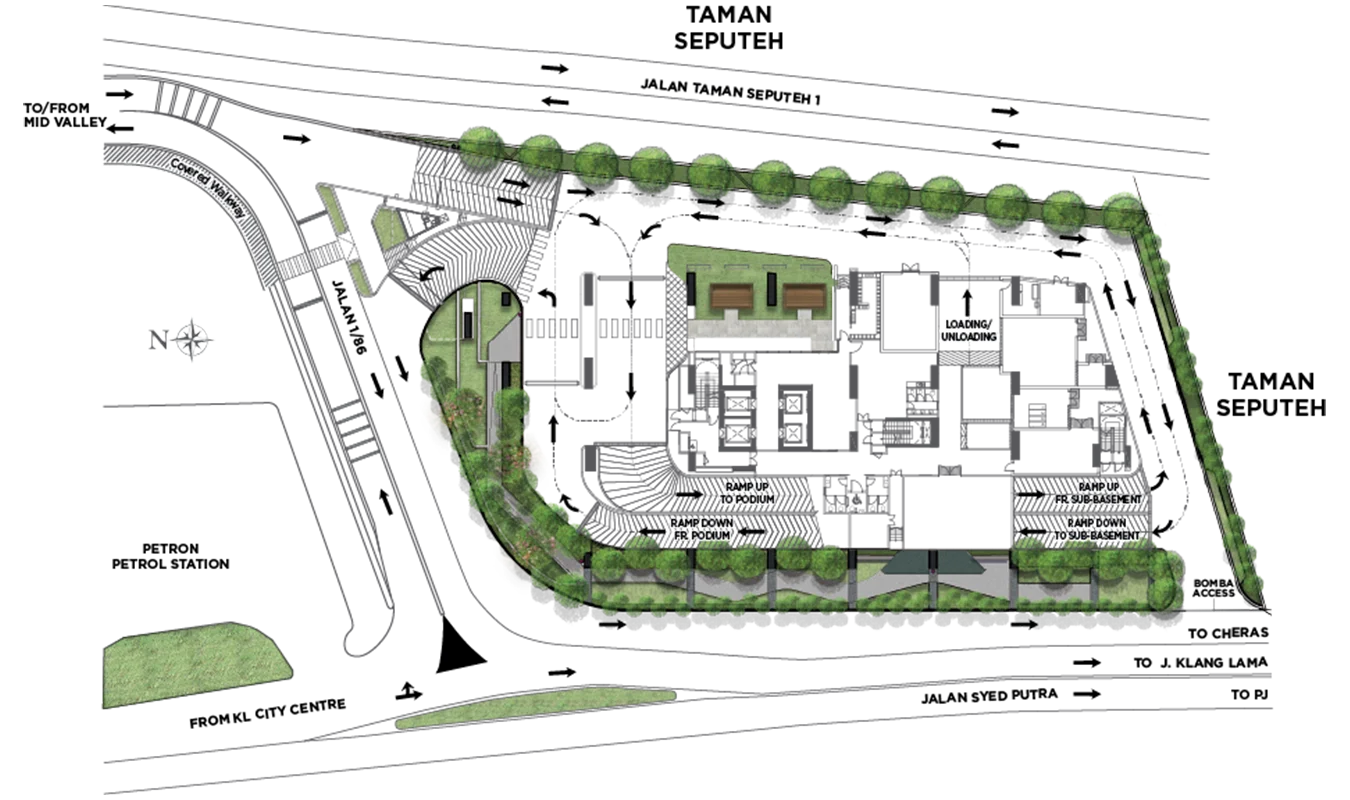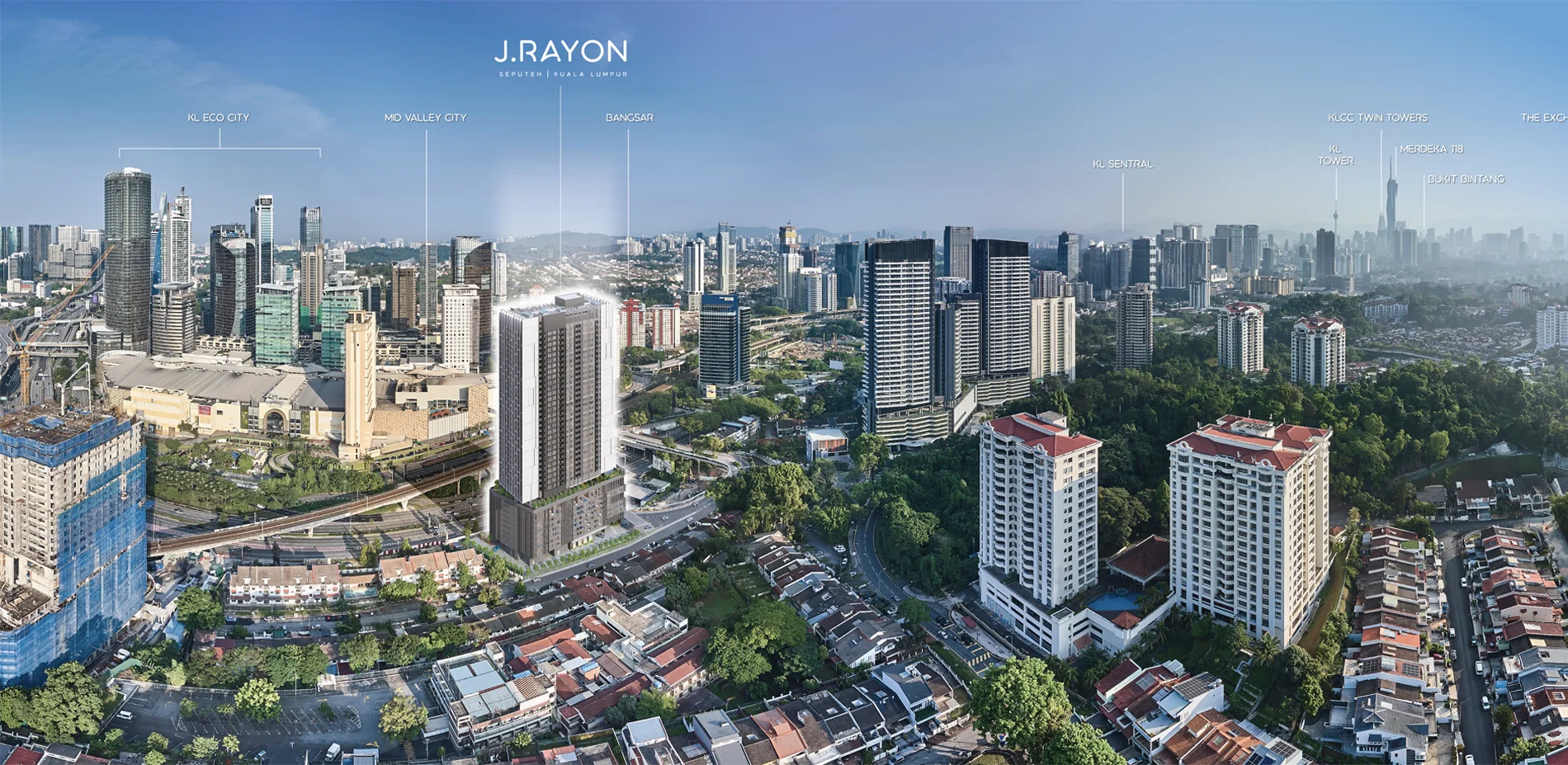
Adjacent to Mid Valley City & KL Eco City

J.Rayon
Residences
Mid Valley
Megamall
(400M)
The Gardens
Mall
(650M)
KL Eco
City Mall
(900M)

J.Rayon
Residences
Taman Desa
Medical Centre
(2.8KM)
KL Gateway
Mall
(2.2KM)
Bangsar
Village 1,2,3
(3.3KM)
Pantai Hospital
Kuala Lumpur
(3.5KM)
Development Area
0.93 ACRES
Land Title
COMMERCIAL STRATA
Land Tenure
LEASEHOLD
Development Type
RESIDENTIAL
Total Units
396
No. of Block
1
550 sq.ft
51 sq.m.
1 bedroom
1 bathroom

550 sq.ft
51 sq.m.
1 bedroom
1 bathroom

| Structure | Reinforced Concrete Frame |
| Wall | Reinforced Concrete / Brickwork |
| Wall Finishes | |
| Bathrooms | Wall Tiles Up To Ceiling Height |
| Kitchen | Wall Tiles 1.5 Meter Height |
| Internal / External Wall | Plaster & Paint |
| Floor Finishes | |
| Living / Dining / Kitchen | Floor Tiles |
| Bedroom 1/Bedroom 2/Bedroom 3 | Floor Tiles |
| Bath 1 / Bath 2 | Non Slip Floor Tiles |
| Balcony Yard | Floor Tiles |
| Window | Aluminium Framed Window |
| Door | Timber Door / Plywood Flush Door / Glass Door |
| lronmongery | Quality Lockset |
| Ceiling Finishes | |
| Plaster Ceiling | Bathrooms / Bedrooms (Partly) / Kitchen (Partly) |
| Skim Coast & Paint | Living / Dining / Bedrooms / Kitched & Yard |
| Types | A | A1 | B | B1 | C | C1 | C2 | D |
|---|---|---|---|---|---|---|---|---|
| Electrical Specifications | ||||||||
| Lighting Point | 11 | 11 | 17 | 17 | 19 | 19 | 23 | 23 |
| Ceiling Fan Points c/w Hook | 2 | 2 | 2 | 2 | 2 | 2 | 2 | 2 |
| Power Points | 15 | 15 | 17 | 17 | 18 | 18 | 20 | 20 |
| Hood Power Point | 1 | 1 | 1 | 1 | 1 | 1 | 1 | 1 |
| Hob Power Point | 1 | 1 | 1 | 1 | 1 | 1 | 1 | 1 |
| Microwave Power Point | 1 | 1 | 1 | 1 | 1 | 1 | 1 | 1 |
| Doorbell Points | 1 | 1 | 1 | 1 | 1 | 1 | 1 | 1 |
| Distribution Board Points | 1 | 1 | 1 | 1 | 1 | 1 | 1 | 1 |
| SMATV Antenna Outlet | 2 | 2 | 2 | 2 | 2 | 2 | 2 | 2 |
| Water Heater Power Point | 1 | 1 | 2 | 2 | 2 | 2 | 2 | 2 |
| Air-Conditioning Point | 2 | 2 | 3 | 3 | 4 | 4 | 5 | 5 |
| Fibre Wall Socket | 1 | 1 | 1 | 1 | 1 | 1 | 1 | 1 |
| Sanitary Specifications | ||||||||
| Kitchen Sink | 1 | 1 | 1 | 1 | 1 | 1 | 1 | 1 |
| Wash Basin | 1 | 1 | 2 | 2 | 2 | 2 | 2 | 2 |
| Shower Rose | 1 | 1 | 2 | 2 | 2 | 2 | 2 | 2 |
| Water Closet | 1 | 1 | 2 | 2 | 2 | 2 | 2 | 2 |
| Hand Bidet with Tap | 1 | 1 | 2 | 2 | 2 | 2 | 2 | 2 |
| Bit Tap | 1 | 1 | 1 | 1 | 1 | 1 | 1 | 1 |
| Yard Tap | 1 | 1 | 1 | 1 | 1 | 1 | 1 | 1 |


| MID VALLEY MEGAMALL | 400M (walking distance) |
| THE GARDENS MALL | 650M (walking distance) |
| KL ECO CITY MALL | 900M (walking distance) |
| KL GATEWAY MALL | 2.2KM |
| BANGSAR VILLAGE 1, 2, 3 | 5.0KM |
| PEARL POINT SHOPPING MALL | 3.9KM |
| NU SENTRAL MALL | 5.2KM |
| BANGSAR SHOPPING CENTRE | 8.0KM |
| AMCORP MALL | 4.7KM |
| PAVILION KUALA LUMPUR | 9.9KM |
| THE EXCHANGE TRX MALL | 10.0KM |
| SURIA KLCC | 11.2KM |
| IWK ECO PARK PANTAI DALAM | 2.3KM |
| TAMAN RIMBA BUKIT KERINCHI | 4.1KM |
| TAMAN JAYA PARK | 5.6KM |
| IHEAL MEDICAL CENTRE | 4.0KM |
| TAMAN DESA MEDICAL CENTRE | 2.8KM |
| PANTAI HOSPITAL KUALA LUMPUR | 3.5KM |
| UNIVERSITI MALAYA MEDICAL CENTRE | 4.0KM |
| CARDIAC VASCULAR SENTRAL KUALA LUMPUR | 5.8KM |
| PRIMARY SCHOOLS | |
| SK BANGSAR | 3.6KM |
| SK BUKIT BANDARAYA | 6.0KM |
| SK METHODIST | 4.0KM |
| SJK(C) ST.TERESA | 4.2KM |
| SJK(T) VIVEKANANDA (BRICKFIELDS) | 5.2KM |
| SK LA SALLE 1 & 2 BRICKFIELDS | 5.5KM |
| SK LA SALLE PETALING JAYA | 4.7KM |
| METHODIST GIRLS SCHOOL 1 & 2 | 7.1KM |
| SK BRICKFIELDS 1 & 2 | 7.3KM |
| SECONDARY SCHOOL | |
| SMK SERI PANTAI | 2.9KM |
| SMK TAMAN DESA | 3.1KM |
| SMK BANGSAR (INTEGRASI) | 5.7KM |
| SMK(T) VIVEKANANDA (BRICKFIELDS) | 5.0KM |
| SMK SERI SENTOSA | 4.0KM |
| SMK BUKIT BANDARAYA | 6.4KM |
| KUEN CHENG HIGH SCHOOL | 7.9KM |
| SMK LA SALLE BRICKFIELDS | 5.4KM |
| SMK LA SALLE PETALING JAYA | 4.6KM |
| INTERNATIONAL SCHOOL | |
| VIKAS INTERNATIONAL SCHOOL | 1.6KM |
| CAMPUS RANGERS INTERNATIONAL SCHOOL | 2.2KM |
| SRI DASMESH INTERNATIONAL SCHOOL | 3.0KM |
| SRI DESA INTERNATIONAL SECONDARY SCHOOL | 3.4KM |
| GLOBAL INDIAN INTERNATIONAL SCHOOL | 5.3KM |
| COLLEGES / UNIVERSITIES | |
| UNIVERSITI MALAYA | 10.9KM |
| LRT STATIONS | |
| ABDULLAH HUKUM | 1KM (walking distance) |
| UNIVERSITI | 2.8KM |
| KERINCHI | 3.5KM |
| BANGSAR | 4.5KM |
| KL SENTRAL | 6.7KM |
| KTM STATIONS | |
| MID VALLEY | 260M (walking distance) |
| SEPUTEH | 900M (walking distance) |
| ABDULLAH HUKUM | 1KM (walking distance) |
| ANGKASAPURI | 3.5KM |
| KL SENTRAL | 6.7KM |
| MONORAIL STATIONS | |
| KL SENTRAL | 5.2KM |
| TUN SAMBANTHAN | 6.3KM |
| JALAN SYED PUTRA |
| JALAN KLANG LAMA |
| FEDERAL HIGHWAY |
| SALAK HIGHWAY |
| NEW PANTAI EXPRESSWAY |
| SPRINT HIGHWAY |